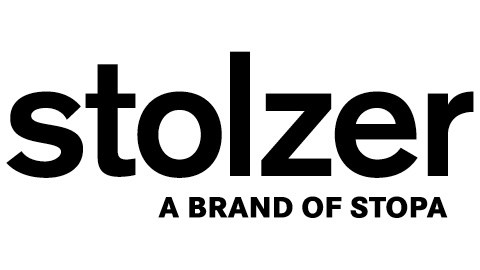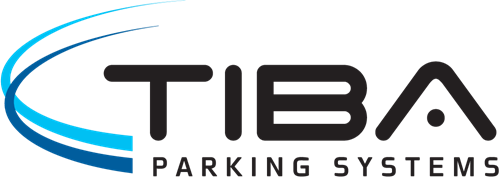stolzer

Visiting address
Industriestr. 12
77855
Achern-Gamshurst
Postal address
Industriestr. 12
Achern-Gamshurst , 77855
Germany
Contact
Tel +49 7841 704-0
Fax +49 7841 704-190
Company information
The central business field of STOPA Anlagenbau GmbH, the storage systems is complemented by the planning and construction of parking systems. Already in the mid-1990s, the stolzer parking systems were further developed from the automatic storage systems by our inventor and company founder Paul Stolzer (1925 - 2013). Since that time, STOPA Anlagenbau GmbH has been selling automatic parking systems worldwide under the brand stolzer.
Company information
Headquarters location
Industriestr. 12
77855 Achern-Gamshurst
Germany
77855 Achern-Gamshurst
Germany
Some facts
Solutions
- Automatic Parking Garage
- Car Garage Lift
- Car Parking Lift
- Design / Build
- Engineers & Architects
- Garage Construction
- Modular car parks
- Multi Level Car Parking System
- Parking Garage System
- Parking Lift
- Parking Structure Design



