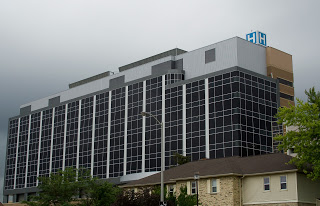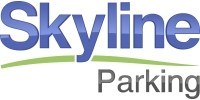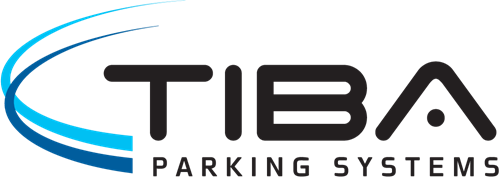Planning for Better Hospital Parking

Hospitals and medical centers all over the world struggle to cope with the ever-increasing demand for their services and the accompanying increase in demand for parking. Urban hospitals, in particular, often have to choose between using the scarce land available to add additional floor space for services and parking areas. Fortunately, there are possible solutions that make parking much more space efficient, thus allowing hospitals to enhance both their services and parking supply at the same time.
The High Cost of Inferior Hospital Parking
For a hospital to run efficiently, it’s essential that patients, staff and visitors are able to come and go easily. When hospital parking is in short supply, problems may occur:
- Delayed or missed treatments
- Increased backlogs due to rescheduled appointments
- Loss of productivity and income
- Heightened anxiety and stress among patients, staff and visitors
- Declining patient satisfaction and reputation
When hospital expansion planners allow medical services to take precedence over parking, the result can include significantly increasing parking costs, wasting valuable land, aggravating surrounding communities and inconveniencing or endangering patients and staff.
More Hospital Parking in Less Space
Automated parking systems or APS make it possible for hospitals to use land more efficiently in order to meet the growing demand for services and parking. By removing people from the parking process, APS can more than double the number parking spaces offered by multi-story car parks (no driving lanes, no ramps, no walkways, stairwells or elevators). APS can provide parking in small or irregularly shaped areas that are unsuitable for conventional parking solutions. This is ideal for creating parking spaces in the unusual areas left over after numerous hospital expansions. Moreover, APS are inherently safer, more secure and easier for people with disabilities to access than conventional parking facilities such as standard car parks.
Planning Is Key to Better Parking
Hospitals that include car parking at the earliest stages of expansion planning are likely to end up making best possible use of the land. This is especially true when the scarcity of land requires a highly space-efficient parking solution. In order to achieve maximum land savings by opting for a flexible and very compact APS solution, it’s best to plan for this at the concept stage.
If your hospital or medical center needs to expand its parking facilities, talk to the experts at Skyline Parking to learn more about the different high-density parking options available.
About Skyline Parking AG
Skyline Parking AG designs and supplies the most space-efficient and fastest fully automated parking systems. Skyline’s systems provide high returns while being an environmentally and user-friendly answer to the growing scarcity and cost of urban space, worldwide. The broad range of products, means that Skyline Parking has a solution for virtually any location, problem or requirement.





Comments
There are no comments yet for this item
Join the discussion