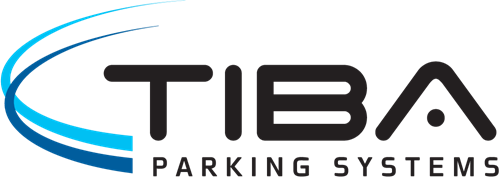Temporary Dutch parking garage is as green as it looks

Dutch firm Paul de Ruiter architects have won the competition to design a temporary parking garage in Leiden, the Netherlands.
The building fits into its urban planning setting at the edge of the city centre, facing the mors gate. The parking floors have been divided up in a readily accessible way, with parking places that are easy to turn into, and are furnished with clear signals and signs. The façade is partly transparent, allowing a view out onto the surroundings. In addition, a minimum number of slim columns have been used, in order not to block sight lines and to provide a feeling of safety.
The parking garage contains 450 parking places, but the building is very compact, allowing the existing stands of trees along the road to be retained. Local residents have been allowed input in the construction of the outer façade, which gives the garage its feel. There was a vote on three different façade designs by means of an internet poll - one steel, one glass and one made of netting. The local residents chose netting. The partly transparent cloth is made of sustainably manufactured artificial fibres and has the feeling of a covering of leaves in a wood. The natural shades of green and brown lend a natural effect to the area.
The parking garage contains 450 parking places, but the building is very compact, allowing the existing stands of trees along the road to be retained. Local residents have been allowed input in the construction of the outer façade, which gives the garage its feel. There was a vote on three different façade designs by means of an internet poll - one steel, one glass and one made of netting. The local residents chose netting. The partly transparent cloth is made of sustainably manufactured artificial fibres and has the feeling of a covering of leaves in a wood. The natural shades of green and brown lend a natural effect to the area.




Comments
There are no comments yet for this item
Join the discussion