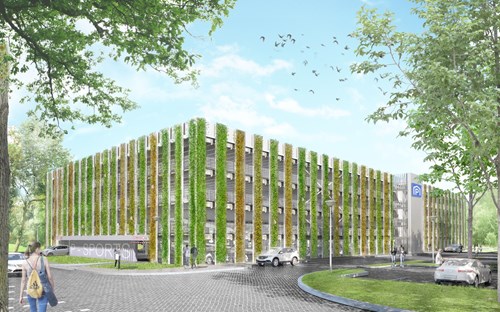Ballast Nedam and wUrck Develop Temporary Parking Garage for Technical University Delft

Provision of adequate parking facilities has been recognized as an essential part of the development of a university campus, along with the makeover of surrounding areas. As a result, TU Delft aim to exchange their current parking with a larger scale and more easily accessible parking facility. This will mean fewer scattered spaces and a better facility close to the campus ring, which will allow for a space to create a more attractive campus.
Ballast Nedam and wUrck won the tender for the design, realization and dismantling of a temporary parking garage with 581 spaces for TU Delft, which is also the project's client. The garage will be located at the Schoemakerstraat, near the Sports Center of the TU, and will remain for ten years.
The park-like environment required a green integration. This has been achieved by providing the facades of the garage with vertical cisterns with planting. This solution provides a green character, while the natural ventilation of the parking garage is guaranteed. The planting also limits noise pollution and captures particulate matter. Nesting boxes for birds, bats and bees are also included in the façades. To prevent a monotonous green façade from appearing, the planting consists of a mix of plant species that change color with the seasons.

Due to its temporary character, the garage will be built using the modular ModuPark system developed by Ballast Nedam Parking, with prefab concrete and steel elements. Spans of 16 meters ensure that there are no columns in sight. The construction period is only three months and the garage can be completely disassembled after use and re-built elsewhere in ten years’ time.
The configuration design of the parking garage is characterized by a one-way circulation system, in which all curves have a left-hand rotation. The circulation system functions in the same way on all floors. This provides clarity, logic and comfort for motorists. Two separate ramps in the middle of the parking garage also offer the possibility to quickly rise or fall quickly. Spacious pedestrian lanes in the garage, smartly situated staircases and recognizable entrances complete the comfort for the user.
About Ballast Nedam Parking
Ballast Nedam Parking is a fully owned operating company of the Dutch Civil Engineering and  General Building Contractor Ballast Nedam N.V., a renowned Dutch listed company, offering an extensive package of construction-related products and services. The company, established in 1877, ranks among the top-five Dutch construction groups. Ballast Nedam aims to set itself apart by undertaking high-profile construction projects, based on a high degree of knowledge and expertise. At all levels in the organization, commitment, quality, expertise, reliability and flexibility vis-a-vis the client are the key.
General Building Contractor Ballast Nedam N.V., a renowned Dutch listed company, offering an extensive package of construction-related products and services. The company, established in 1877, ranks among the top-five Dutch construction groups. Ballast Nedam aims to set itself apart by undertaking high-profile construction projects, based on a high degree of knowledge and expertise. At all levels in the organization, commitment, quality, expertise, reliability and flexibility vis-a-vis the client are the key.




Comments
There are no comments yet for this item
Join the discussion